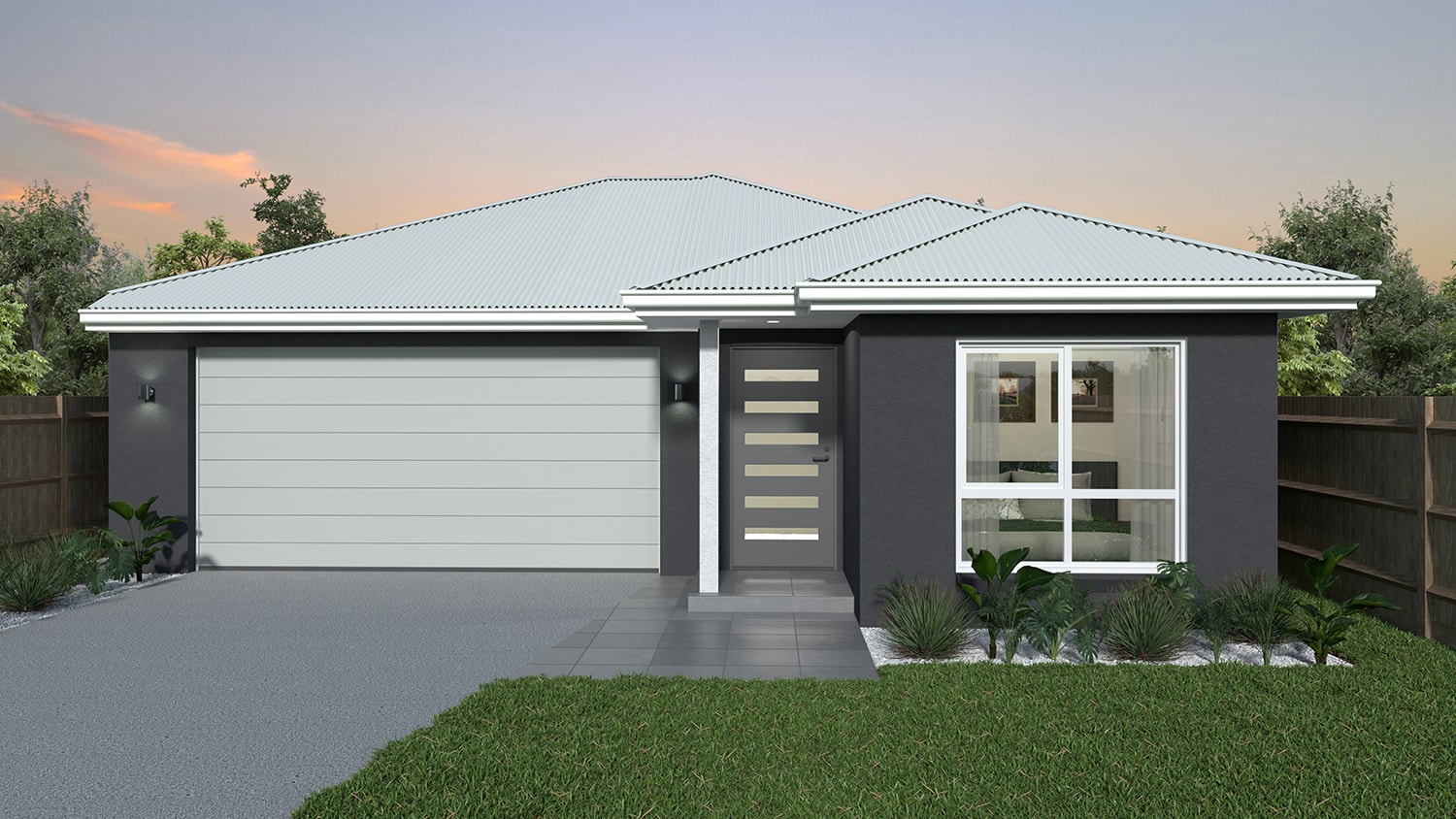Menu

Our Freedom range features 6 designs that have been strategically designed to include everything you need. Featuring open plan living and dining, walk in robes and pantry, with an expansive entertaining Alfresco. Whether you are an investor or first time buyer, explore the Freedom and endless possibilities of this range.
Get social with us
MENU
Blockout roller blinds to all windows and doors (excludes stairwells, obscure glass and kitchen windows).
Ceiling fans throughout, LED downlights, NBN Ready and a split system air conditioning unit to the living room.
Colorbond® roof, facia, gutter and sectional panel-lift garage with two remotes and one wall remote.
Exposed aggregate driveway and path to entry & two garden taps.
Complete, fully functional kitchen with 90cm / 60cm stainless steel appliances including dishwasher, oven, induction cooktop and an concealed rangehood
Complete, fully functional bathroom with fixtures and fittings, wet area tiling, bath, glass screens, mirror, custom vanities and a selection of basins and tiles.
Tiled alfresco with ceiling fan and external power point.
Carpet to bedrooms and living room (plan specific). Tiles or timber vinyl planks to all other living areas.
All homes come standard with three façade options including combinations of front render and/or feature cladding materials.
Fly Screens to all windows and doors (excluding garage external door).
20mm Cosentino benchtops to kitchen, bathroom and ensuite.
Three coat paint system throughout.